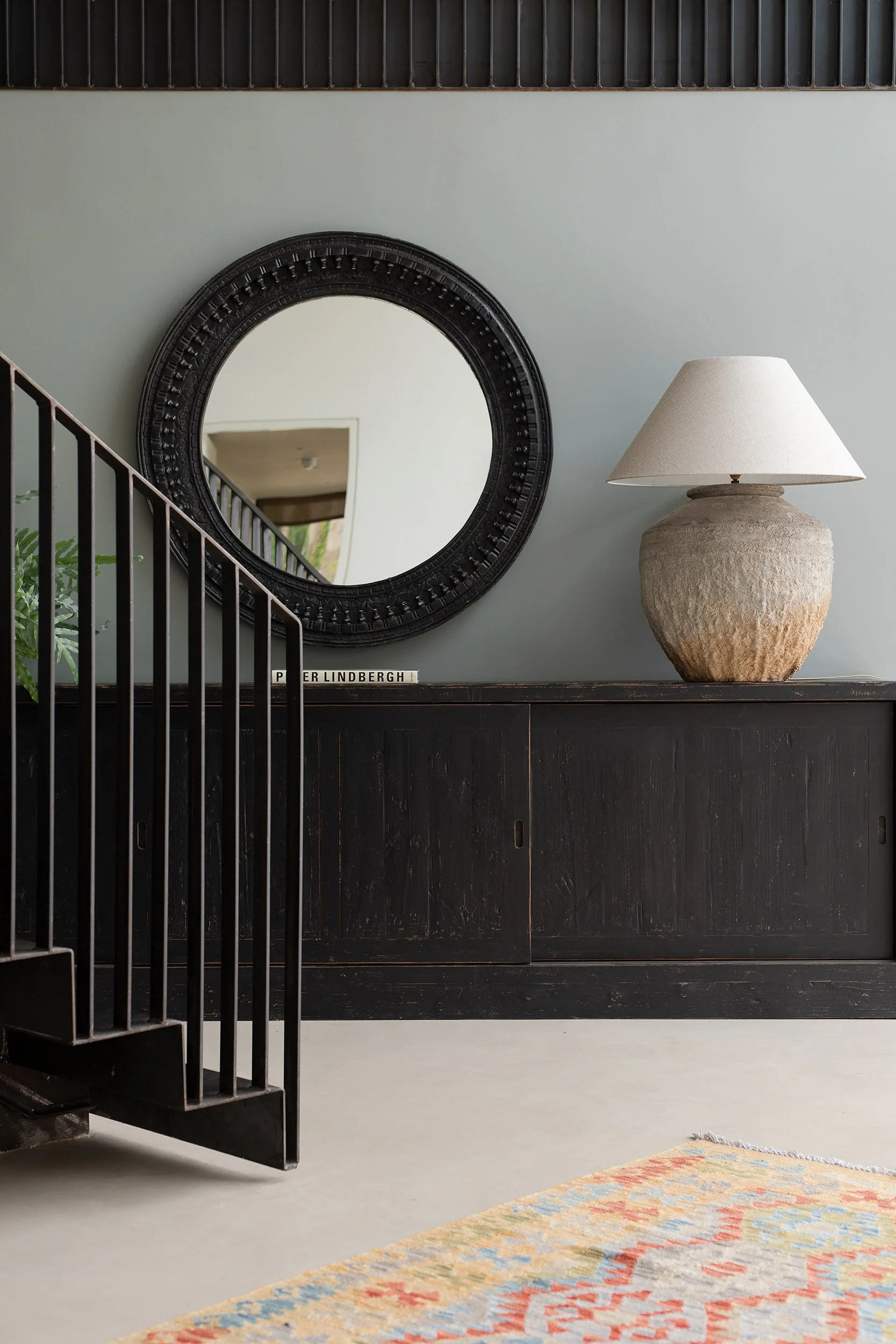GOUDHURST – AWARD WINNING NEW BUILD
Nestled into the hillside, this award winning new build family home was designed with ambition and vision by incredibly creative clients and their architects. It’s a magnificently engineered space that enjoys fabulous views over the Kent countryside, framed by sleek, movable shutters.
The brief was to support our clients in making this house into a soulful, expressive home. We relished the challenge of blending their love of colour, texture and vintage finds within such a contemporary space. We designed the decorative interior schemes including paint colour choices, fabrics, soft furnishings and wallpapers, and some carefully sourced items.
This expansive atrium at the main entrance to the property, with two storey windows, is anchored with pieces sourced at antique and decorative living fairs. In such a contemporary space the relaxed nature of the rustic side board, concrete lamp base and simply carved mirror frame are great foils for the harder, structural metal staircase whilst retaining the monochrome palette.

From the handsome handmade kitchen the deep colour of the cabinetry brings depth and warmth to a light filled room with vistas in 3 directions across the open plan living space. Its textures from the sleek composite worktops, rich wood colour of both breakfast bar and dining table and chairs bring interest to such a large space.
The library space has vibrancy and depth with stunning, floor length, embroidered curtains with shots of fabulously coloured threads setting off the much loved heirloom writing desk.

Treasured artwork, bespoke carpentry in warm greens, colourful sofas create a wonderfully inviting space where the light is softly diffused by sheer curtains on the floor to ceiling windows.
Within the master bedroom and en suite teal and caramel colours link the two spaces, whilst still enabling each room to have its own distinct energy.

Within the house plants bring a sculptural element and biophilic richness to pretty much every space. They were sourced from The Glasshouse, a social enterprise offering second chances through horticultural training to women based in UK prisons - a fabulous organisation introduced to me on this project.
The exterior is stunning: bricks from Denmark; large movable shutters over window and corton steel repeated in the garden… these are just a few elements that make it as breathtaking as the view









