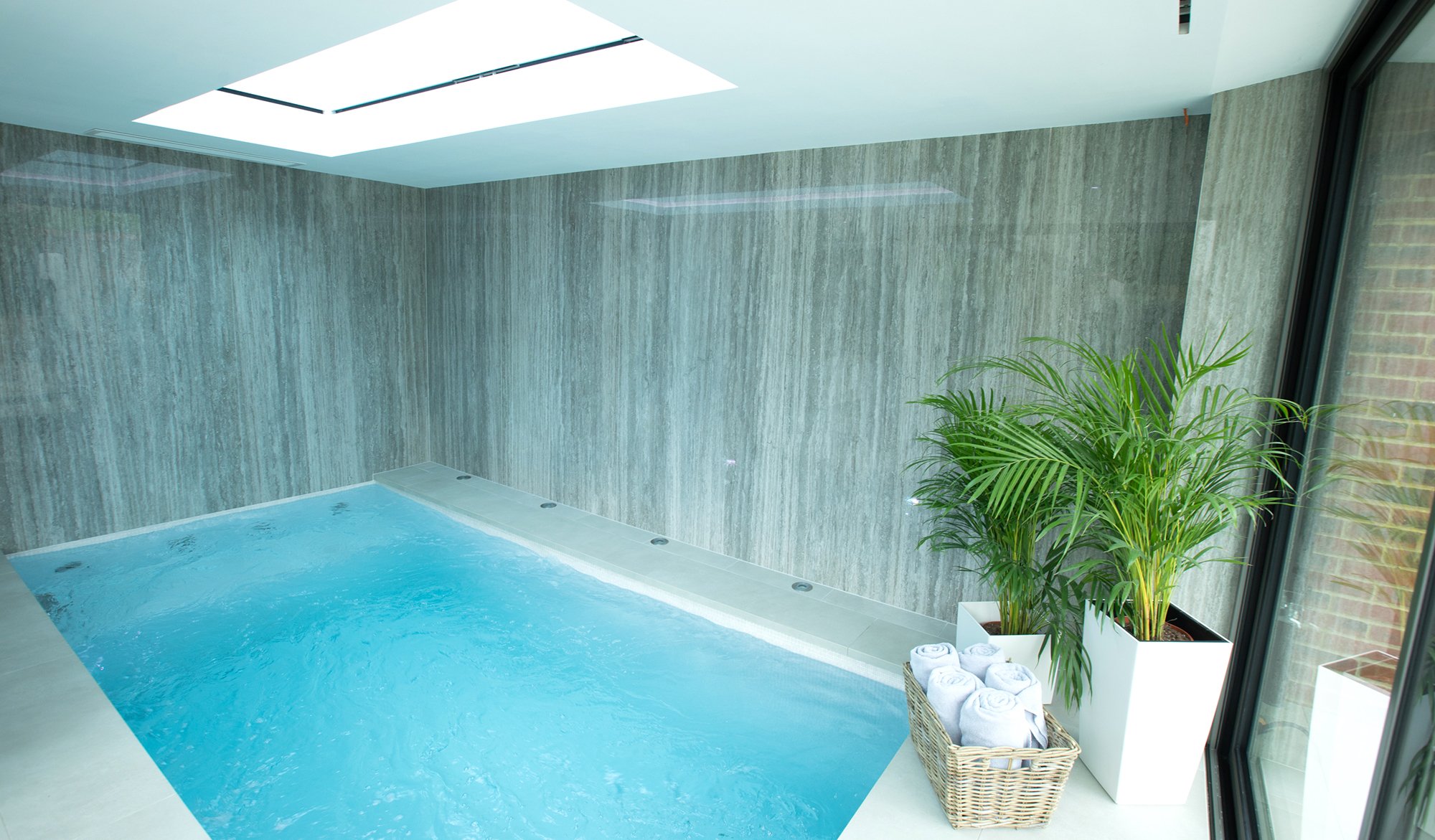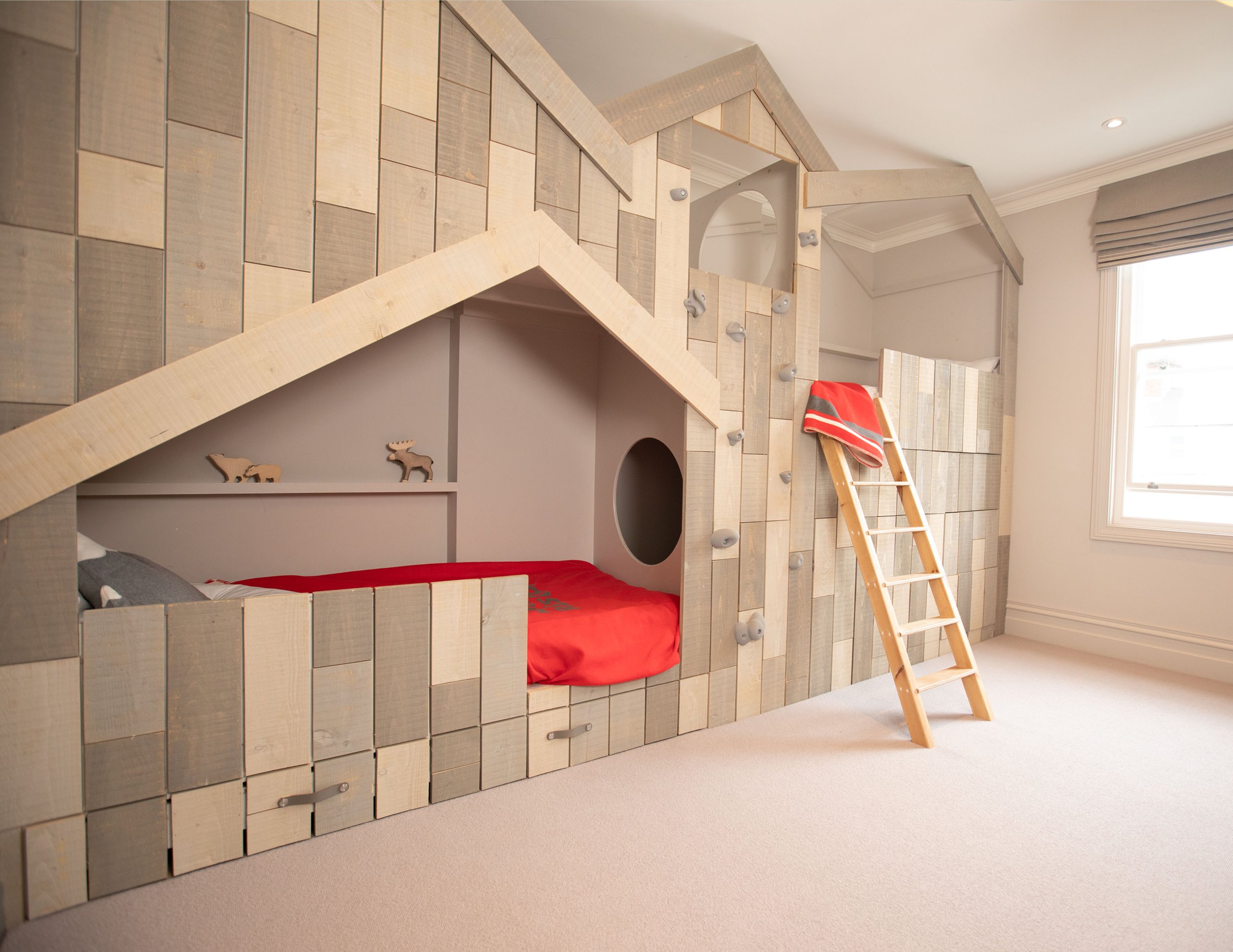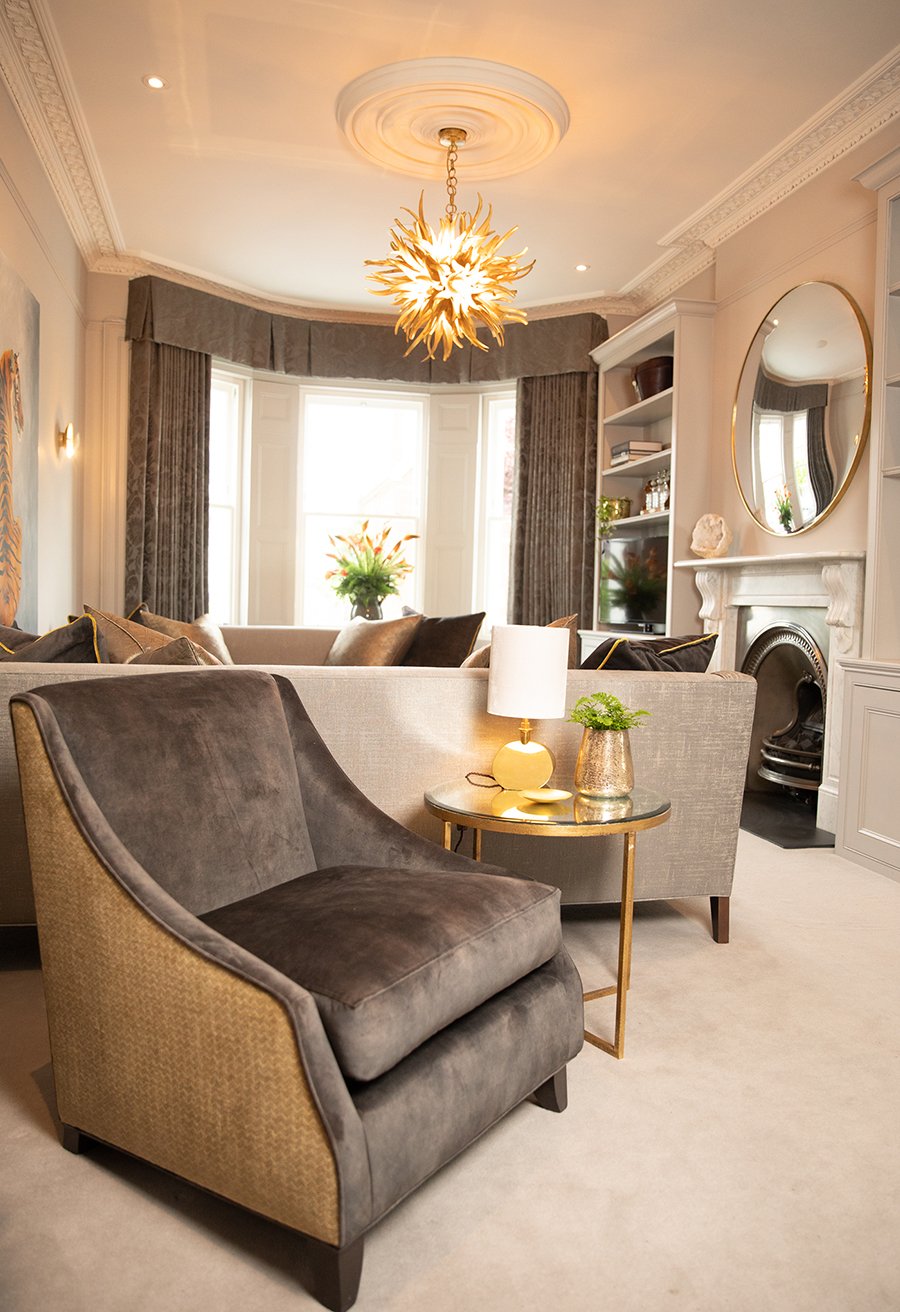TONBRIDGE – AMBITIOUSLY TRANSFORMED VICTORIAN VILLA
This Victorian property had been untouched since the 1970s. Thoughtful and imaginative space planning was central to our design solution. We completed an extensive build and refurbishment, creating space for an indoor swimming pool, 2 bedrooms and bathrooms in a loft conversion, a fabulous kitchen in a rear extension and a large basement excavation with subterranean gym, office and guest accommodation. We carried out a full internal refurb and worked with a talented landscape architect to bring flow and harmony through the house and garden.
We consulted on every aspect of the interior space to create a stunning family home for 6, that seamlessly transforms into a welcoming entertaining space, whatever the season or occasion.
Every piece of furniture, fixture and fitting has been meticulously curated. Colours, textures and tones work in harmony to deliver striking finesse and a contemporary energy to this once modest Victorian residence.
The simple colour palette with a depth of hues and tones creates a careful flow through the house. The entrance hall has warm neutral greys with deeper tones to compliment the carefully selected, smoked and stained parquet floor that leads through to the light drenched kitchen.
Every feature and detail is carefully honed: from the original Victorian decorative cornice that was discovered hidden in the drawing room; to the meticulous restoration and re-gilding of an antique mirror; to the selection of timber and stone surfaces throughout the house.

A once sloping garden was dynamically remodelled to create space for all to live and potter: a mud kitchen and mini football pitch; raised flower beds, a veg patch, nut and fruit trees; a hot-tub and an indoor pool with seamless corner glazing that slides away to completely open up the space… it brings untold joy to the family.

Kate says
“My most memorable moment on this project was when we were designing the children’s bunk bedroom. Our client gathered up the contractor, joiner and me, cranked up her iPhone and blasted out “In The Hall Of The Mountain King” by Grieg and said that was our brief! We grabbed our pencils and notebooks and together created a fun joinery solution with 4 beds, storage, a climbing wall, hidey holes and access to a roof den through a ladder and loft hatch!”













