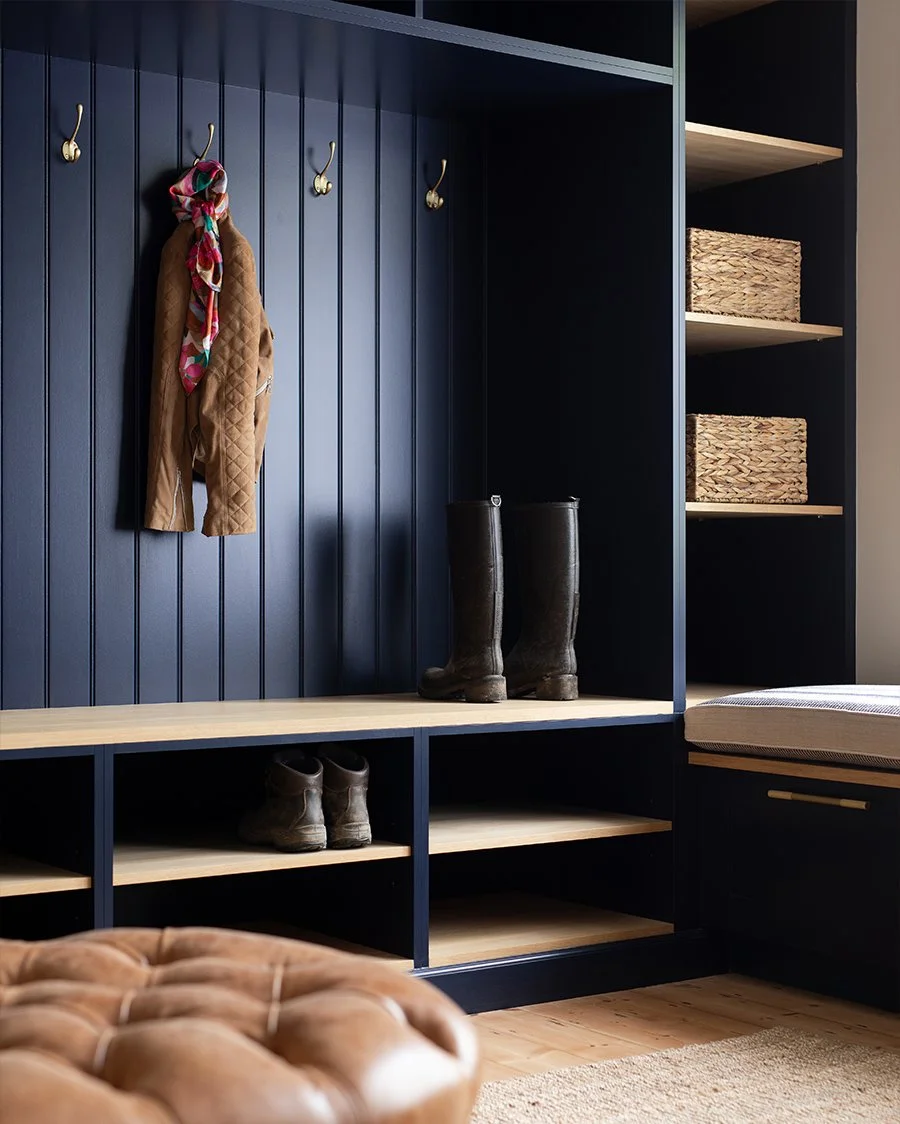
AMBITIOUS + THOUGHTFUL EDWARDIAN HOUSE TRANSFORAMTION
Our London based clients invited us to totally transform their newly acquired, substantial country house, which had remained untouched for over 3 decades. Our vision was to thoughtfully and carefully renovate the entire building repairing and reinstating original features whilst thoroughly modernising from top to bottom to create a versatile family home.
Behind the backdrop of elegant transformation are thoroughly considered sustainable energy solutions and the hardest working flow to suit the rhythm of the family. Our meticulous spatial planning ensured the house suited both daily life and high days + holidays. From wonderfully discreet working from home spaces and nooks for blissful uninterrupted relaxation to flexible areas for hosting weekend guests and gatherings.
This ambitious project included transforming the former dairy into a kitchen. It had previously been brimming over with all manner of furniture to meet many needs, but had one jaw dropping feature - stunning, original Delft Tiles - which came with a promise to the former owners that they would be kept. Our incredibly talented team transformed the space, renovated the tiles and designed a kitchen which now provides an enormous, beautiful prep space for many hands. It’s aesthetically so pleasing and socially a joy to cook and entertain in.
We carefully orchestrated an ambitious lighting scheme with layers of illumination for ambiance and practicality whatever the mood. The 4.5m high vaulted ceiling was a gift when it came to choosing a impactful pendant light and we cunningly deployed LED strips behind the small cornice at the foot of the vaulted space, throwing light upwards to involve that huge ceiling height in the activity below.
The rhythm is set across the house with tonal and harmonious colours, textures and materials - exact shades have been chosen depending on light levels and the orientation of the room.
Here in the bathroom porcelain floor tiles marry with micro-cement walls - it’s a beautiful waterproof material that leads from one area to the next without interruption.
Thoughtful, functional design unlocks every space for modern family life
bathroom with a neat foot print deftly includes a big bath, over size shower and double basins, the feel is generous and spacious
the utility room houses a laundry shoot direct from an upstairs bedroom into a basket below, making laundry for a family of five that bit easier
the boot room has plenty of storage spaces at different heights, helping to manage the wonderful chaos that generally accompanies small children and busy lives

In the Master Bedroom the wallpaper brings finesse and balance to block colour bed linens and beautifully minimalist lighting… while the view through to the ensuite, in warm earthbound colours and softening textures brings warmth.
In Spring 2024 we’ll back to take more photographs. There’s a gob-smacking glass balcony underway that looks out onto stunning gardens, which we’ll post when the landscaping is complete and greening up. And more rooms to share.

Kate says
“My most memorable moment on this project was when we were designing the children’s bunk bedroom. Our client gathered up the contractor, joiner and me, cranked up her iPhone and blasted out “In The Hall Of The Mountain King” by Grieg and said that was our brief! We grabbed our pencils and notebooks and together created a fun joinery solution with 4 beds, storage, a climbing wall, hidey holes and access to a roof den through a ladder and loft hatch!”








